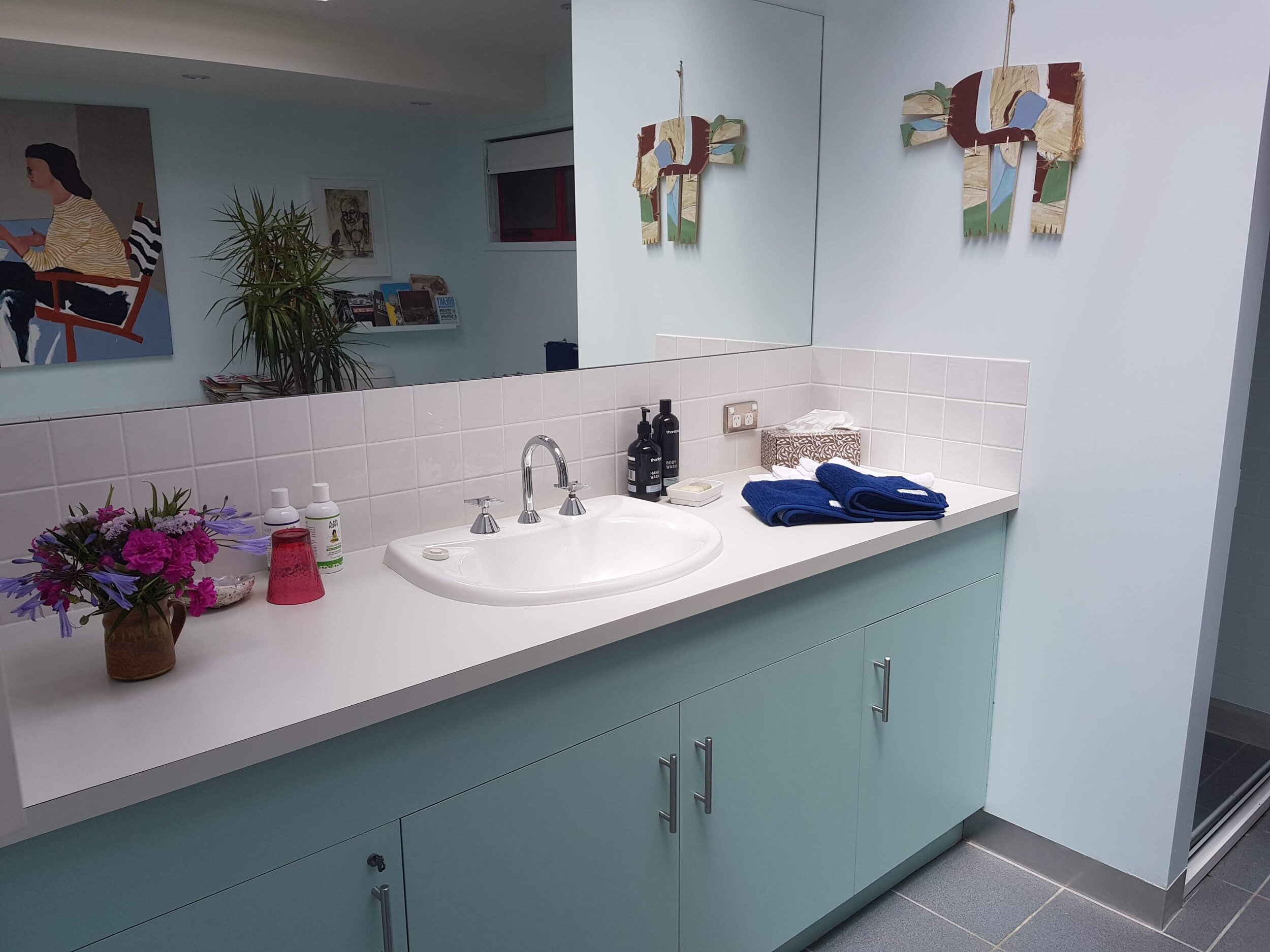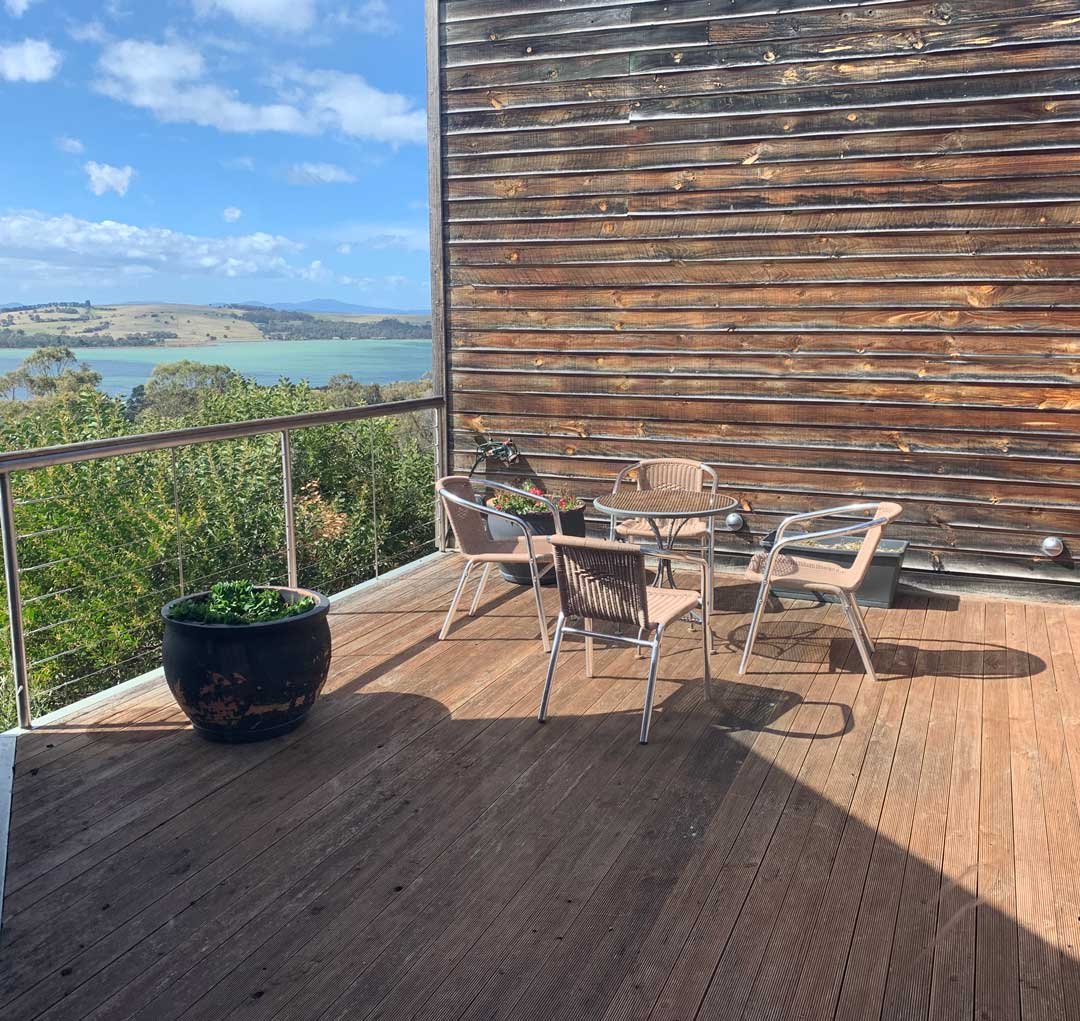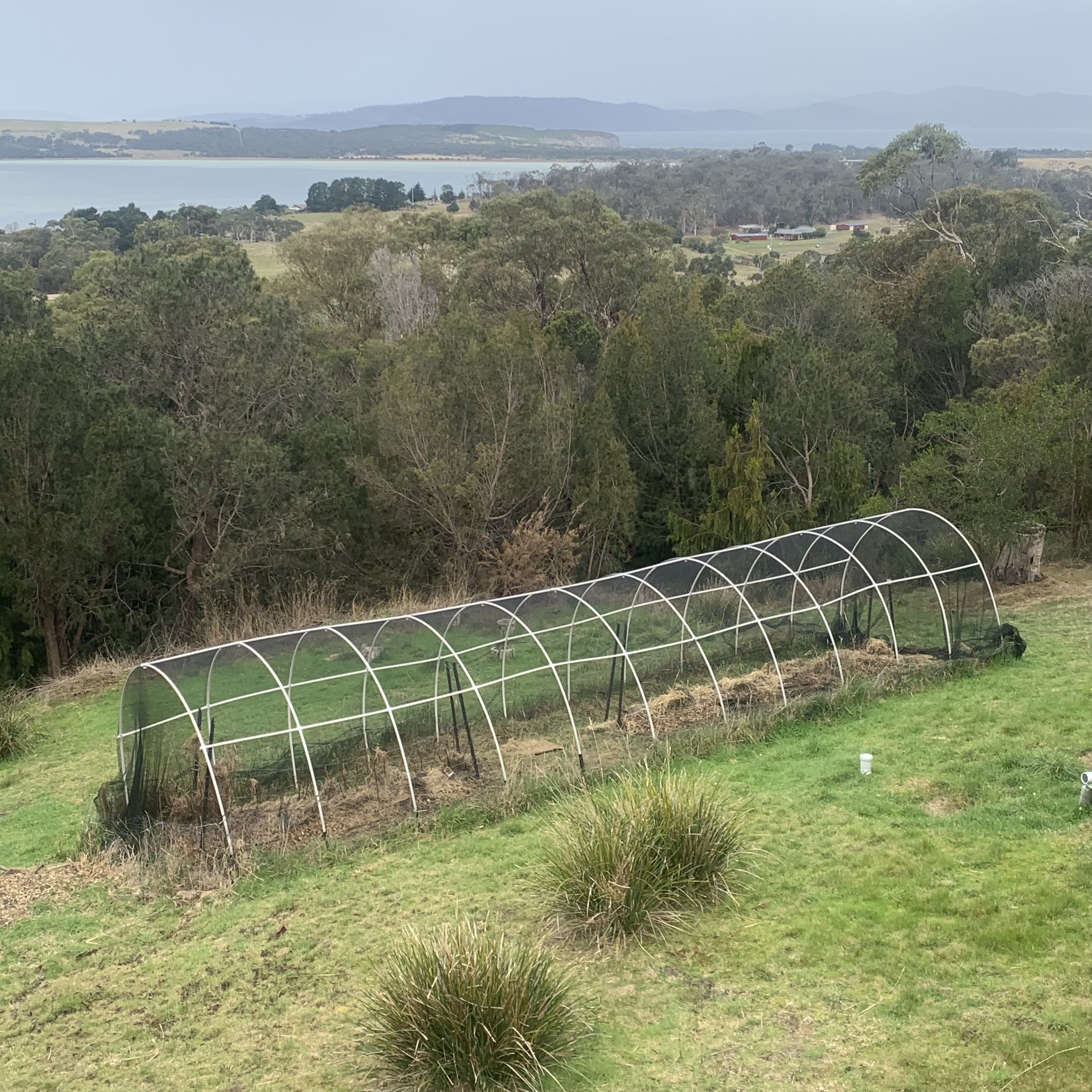
Spend some time with us in our home in Tasmania.
1450 South Arm Road, Sandford is a property, in part designed by DesignHaus Architects, elevated on a steep hill, comprising an internal area of 469m², 6 outdoor decks of 26m², a separate 72m² studio giving nearly 1000m² on a block of five acres. There are six bedrooms, a large dining room in the middle of the house, two kitchens and three bathrooms enabling the house to be divided into two functioning homes by the use of sliding wooden doors. The architectural design of 1450 is a long format (70 metres), with the most private spaces to the north, through to the public areas at the south, one almost fully glass eastern wall with decks giving expansive views across the tidal waters of Pipe Clay Lagoon, Fredrick Henry Bay and Storm Bay, and offers multiple, flexible spaces for a broad range of interactions and gatherings. 1450 is on the south-east coast of Tasmania and is 20 minutes from Hobart airport and 30 minutes to Hobart.
The house sits within the City of Clarence, once part of the traditional land of the Moomairemener (Mumarimina) who appreciated the region for its rich variety of birds, animals, seafood, and vegetation. In terms of area, Clarence is one of the largest cities in Australia with 191 kilometres of coastline, including over twenty beaches, the most popular of which are Bellerive Beach, Howrah Beach, Seven Mile Beach and Clifton Beach. More than a third of the total city area is untouched bushland, with many parks, and large areas given over to nature reserves.
Images of the Residency space
Residency space: deck and view
Residency space: Main studio area - the space is flexible and can be reconfigured the way you want.
Residency space: Main studio area - the space is flexible and can be reconfigured the way you want.
Residency space: the view from the main studio window
Residency space: Storage in the main studio
Residency space: Main studio area - the space is flexible and can be reconfigured the way you want.
Residency Space: studio
Residency space; There is a Yamaha U3 piano in the main studio space.
Residency Space: private deck
Residency space: The library
Residency space: The library
Residency Space: Super king size bed
Residency space: The bedroom set at two king size single.
Residency space: shared bathroom
Residency space: hallway
Residency space: shared kitchen with fridge, cooktop, oven, washing machine and access to back deck
Residency space: big deck in the summer
Residency space: Marquees on the big deck in the summer.
Residency space: The library deck
View from the deck.
Residency space: Sunrises are stunning.
Images of The Shaper Studio
Shaper Studio: living room
Shaper Studio: dining area
Shaper Studio: interior
Shaper Studio entrance
Shaper Studio: front door
Shaper Studio: queen bedroom
Shaper Studio: back doors
Shaper Studio: painting studio in the Shaper Studio
Shaper Studio: desk in studio
Shaper Studio: composting toilet
Shaper Studio: shower
View across to Cremorne
Evening light at the top of the land
Main house: we use wood from the land for fires in the Shaper Studio and in the personal residence.
Sunrises are stunning.
The local beaches are stunning.
A view across Pipeclay Lagoon.
main house: our raspberries
Images of the main house and the land
Main house: front door
Residency space: deck and view
Main house: garden
Main house: we use wood from the land for fires in the Shaper Studio and in the personal residence.
Main house: spare or overspill bedroom
There is a 15 minute walk around the land.
Saltmarsh skies
Simon and Victoria's personal wing of the house
Simon and Victoria's personal wing of the house
The house is on 5 acres of bush.
View from the deck.
The old house built in the 1970s.
Sunrises are stunning.
The local beaches are stunning.
A view across Pipeclay Lagoon.
View across to Cremorne
Evening light at the top of the land
main house: our raspberries














































